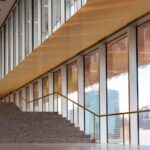Project Description
One Subiaco Apartment Project
Com-AL Windows is proud to be associated with this Iconic Project. It has been a long road, with many challenges, cost and COVID impacts but we have got there in the end with Multiplex.
The $300 million apartment block on the former Pavillion Markets side on Rokeby Road is expected to be completed by the end of this year.
The development comprises three buildings, including the six-storey Roberts building, five-storey Rokeby building and the 23-storey Seddon tower.
A single buyer has purchased the entire floor of Level 22, comprising four penthouses, and an apartment on Level 21 which covers about 1,500 square metres over five apartment plans.


Construction nearing completion at One Subiaco, Perth Western Australia
Only three penthouses are left unsold at Blackburne‘s One Subiaco development. Image: Hames Sharley
“We’re on schedule to complete by the end of the year and there will be 500 new residents moving into this new project,” said Paul Blackburne.
“There’s a real lack of supply of larger higher-end luxury apartments in Perth and I think One Subiaco demonstrated the large demand for local owners and occupiers to move into larger, higher end apartments in the western suburbs.
“There was over $100 million in sales in the first three months of the project 2.5 years ago when we launched and now there’s almost $300 million in sales.
“Despite the cost increases we’ve seen, the project is on schedule and on budget.”
One Subiaco includes luxury or resort-style amenities including swimming pools, gyms, private dining rooms and a concierge.
However, the development will also feature a commercial mix of retail and hospitality on the ground floor, which will be a vibrant community space.
Soon we will be able to announce all the new market operators and restaurants, bars, cafes and shops that are going into the ground level that would be open to the public for everyone to enjoy a big opening before Christmas.
Com-Al Windows has custom designed a Capral 900 series patio slider and will install superior high performing Low E glass which will improve the thermal proficiencies for the apartments and reduce external noise.
Com-Al Windows will be manufacturing and installing all of the external powder coated aluminium frames and sliding doors which are a specialised product and fabricated locally in Perth.
To provide optimal insulation whilst maximising the amount of light to enter the apartments, the façade has been designed using energy-efficient glass which will also provide a pleasing aesthetic view to the building. The façade is being engineered by our partners, Atelier JV and each glazing system requires careful integration with other adjacent structural elements and will be being installed by our experienced and competent façade installers.
The apartment windows will have a combination of sliding and awning style windows along with perforated metal sliding screens and bi-folding screens. For privacy, aluminium framed screens, with opaque glass, will be installed in between the apartments.
Glass louvres will be an integral part of the look of the Ground Floor Commercial Tenancies and will serve to provide excellent airflow.
This stunning project has been designed by Hames Sharley to revitalize the shopping precinct in Rokeby Road and provide a new focus between Subiaco and the City environs.
Project Type
- Creative - Martketing - portfolio - SEO -


